JAMISON STATION

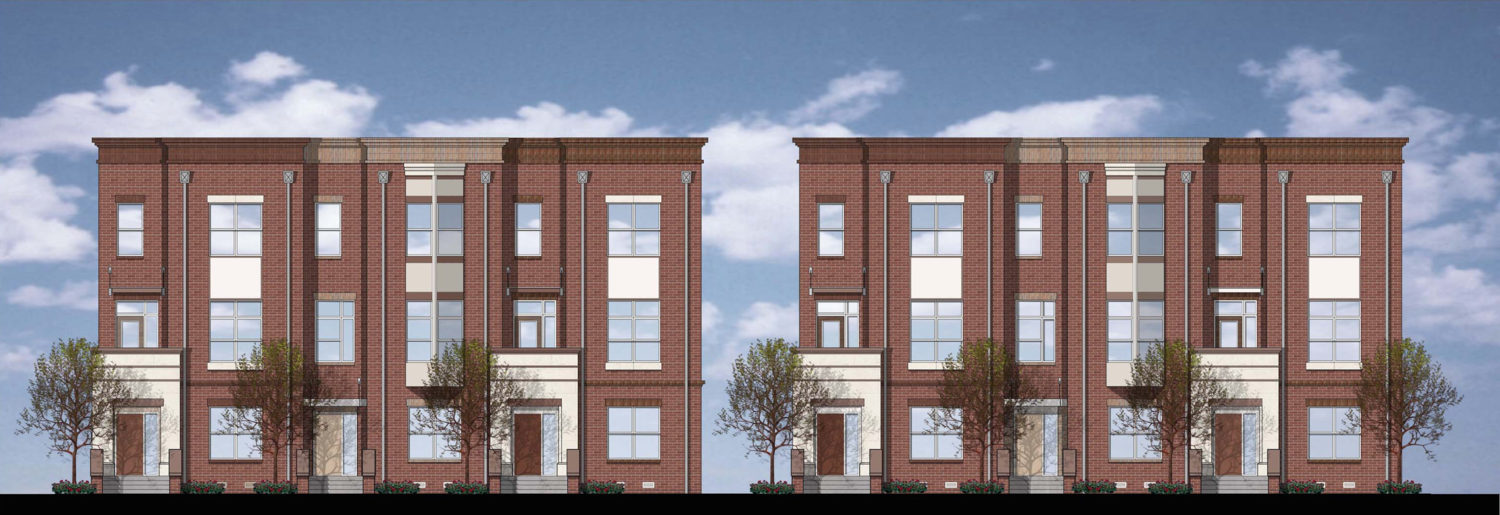
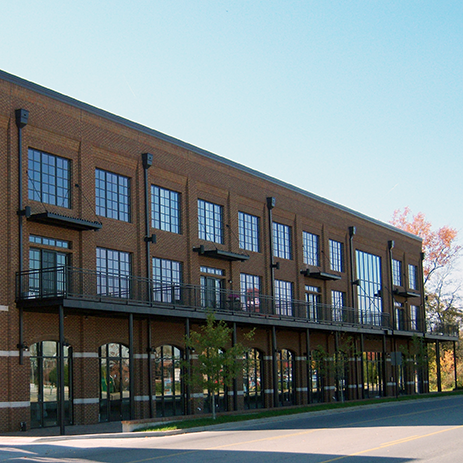
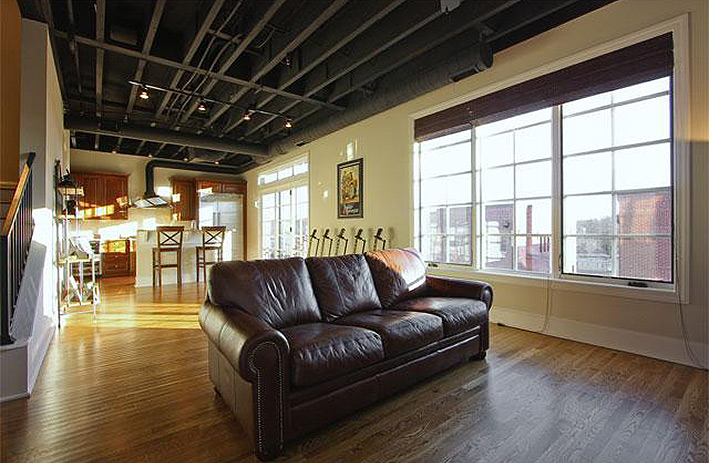
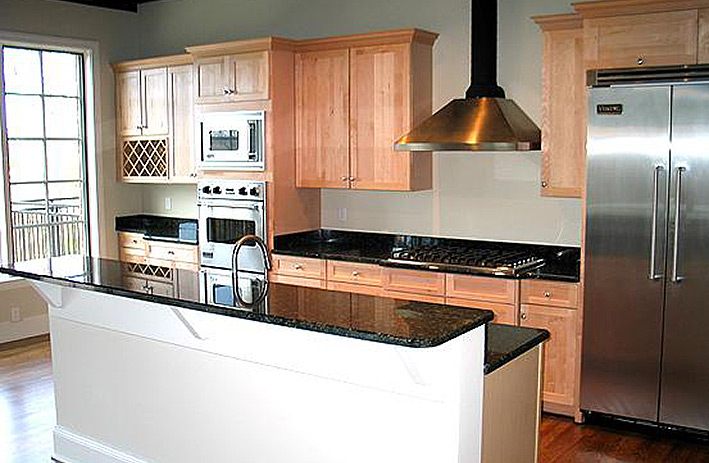
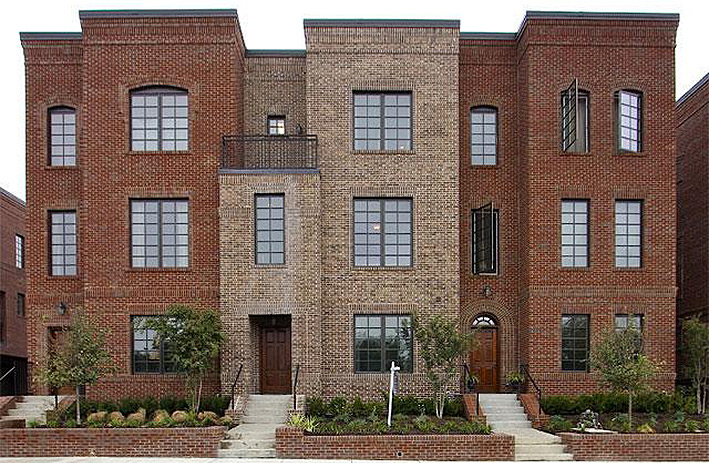
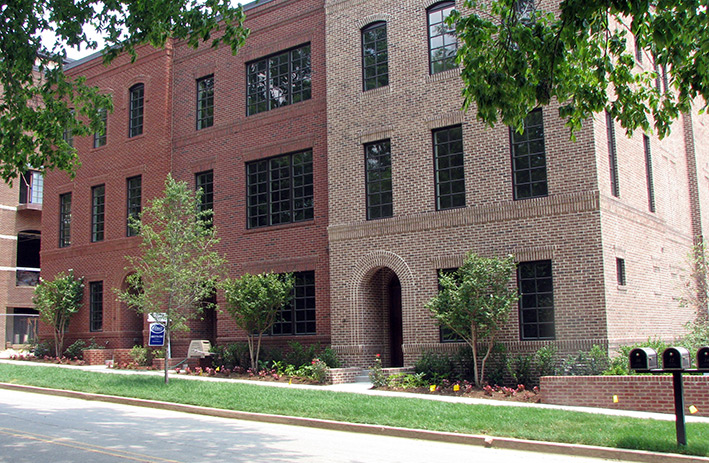
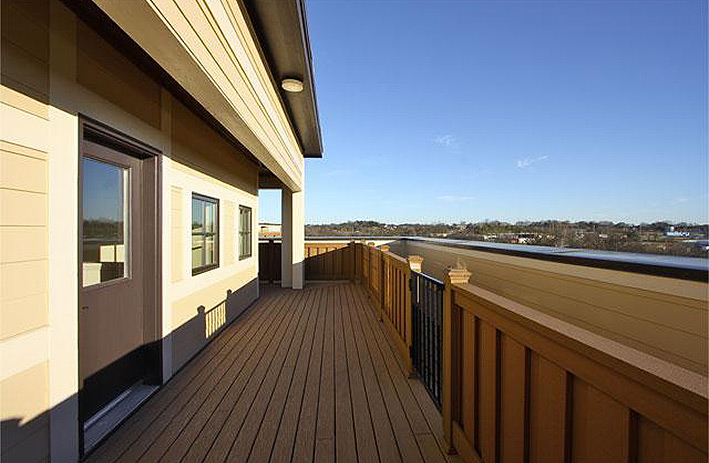
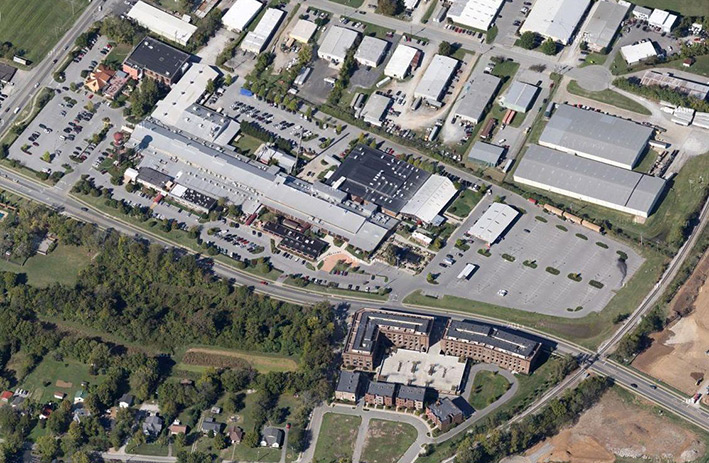
- Architect: Hensley Lamkin Rachel, Inc.
- Photography: Hensley Lamkin Rachel, Inc.
- My Role: Project Architect
Presentation Renderings // Construction Drawings //
Jamison Station is a mixed-use development in Franklin, Tennessee, located adjacent to The Factory, a historic Warehouse.
The character of the warehouse was expressed through the use of tumbled bring in various hues and a vast array of complex brick details that are not seen in today's construction. Tall warehouse-style windows were also incorporated to express openness.
This planned development includes two mixed-use buildings along Liberty Pike that have ground level retail and offices with multi-story residential units above. The townhomes include live/work-style units with two and three bedrooms. The living levels feature 10-foot ceilings and detailed woodwork in the floors and cabinets.